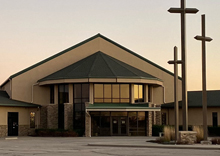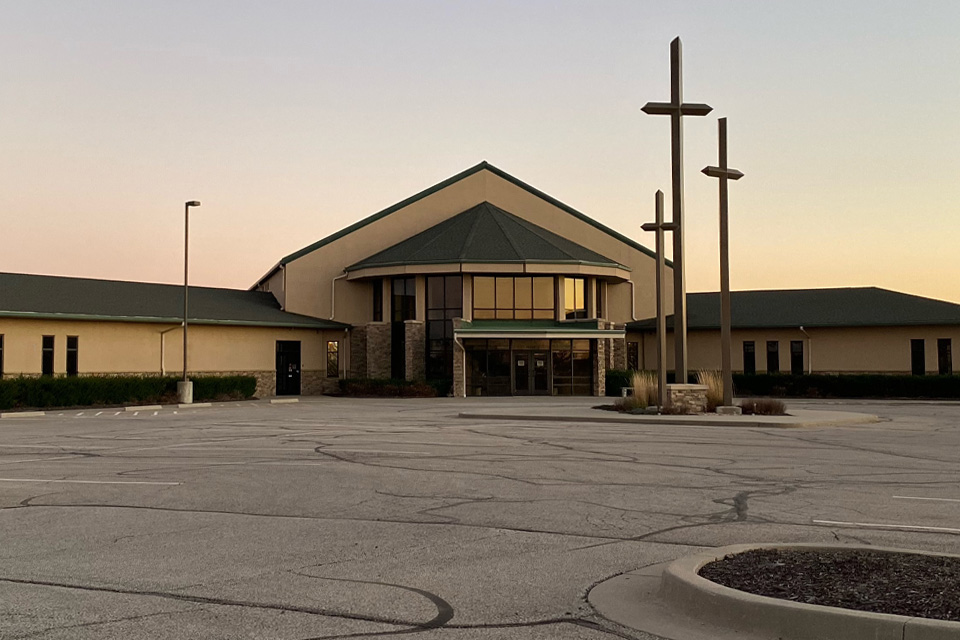
St. Mark’s Lutheran Church

St. Mark’s Lutheran Church
Olathe, Kansas
This worship facility is to replace an existing church on a spacious new site, allowing for expansion of service and mission goals in a growing new area of the community. This building is the first phase of a master planned development, providing worship seating for 300+, administrative offices, classrooms and a fellowship hall with commercial kitchen. Approximately 16,500 SF. Highlights: Faceted glass windows from the original church are being re-introduced into the new facility to give a sense of history, while also emphasizing the primary focus of the church.
